7877 E Mississippi Avenue #208
Denver, CO 80247 — Denver county
Price
$349,900
Sqft
1628.00 SqFt
Baths
2
Beds
2
Description
Rare Spacious Corner Unit!Enjoy watching the sun rise and the seasons change over lush vegetation and a koi pond from this unit’s glass-enclosed lanai. This 2bedroom, 2bath home features 9-foot ceilings throughout and 1628 square feet of living space with ample storage space both in and outside the unit.Situated in a convenient central location adjacent to the 71-mile Highline Canal Trail ,and just minutes away from DIA,downtown Denver. Recent renovations include replacing the home’s primary electric panel to meet modern appliance demands,addition of an over-stove microwave/hood with convection cooking,removing all carpeting in favor of tile or laminate flooring, installation of ceiling light/fans in each bedroom,two ceiling light/fans in the living room, and a ceiling fan on the lanai. Both bedroom closets have organizers. Walls are neutral colors and were repainted in 2023.The kitchen is upgraded with LVP flooring and a new Amana dishwasher. Refrigerator, microwave and dishwasher included; new washer/dryer and airfry/convection/standard oven/stove, large bookcase, LR mirror and small chest freezer are negotiable. The deeded and locked storage space for this home is remarkable – a 13sf storage closet just steps down the hall and a 70sf storage locker (with 8sf custom workbench) in the basement (both ceilings are ~8’), along with two underground parking spaces (##112,113) close to the basement entrance, plus another parking space on the outdoor parking deck (#137). Due to building code changes, all Candlewyck fireplaces are inoperable. In-home pets permitted; only ESA and service dogs allowed on the property. Recent capital improvements include new roofs and elevators, resurfaced parking decks with new railings. HOA dues cover building production and distribution of heated/cooled air to unit, hot/cold water, sewer, trash, recycle, workout center, large heated indoor swimming pool/hot tub and more!Come see this home in a beautiful park-like setting! Motivated Seller!!
Property Level and Sizes
SqFt Lot
0.00
Foundation Details
Block, Concrete Perimeter
Common Walls
End Unit
Interior Details
Appliances
Dishwasher, Dryer, Microwave, Oven, Range, Refrigerator, Washer
Laundry Features
In Unit
Electric
Central Air
Cooling
Central Air
Heating
Forced Air
Exterior Details
Lot View
Water
Sewer
Public Sewer
Land Details
Garage & Parking
Exterior Construction
Roof
Composition
Construction Materials
Block, Concrete
Security Features
Carbon Monoxide Detector(s), Secured Garage/Parking, Security Entrance, Smart Cameras, Smoke Detector(s)
Builder Source
Public Records
Financial Details
Previous Year Tax
1562.00
Year Tax
2022
Primary HOA Name
Candlewyck Homeowners Association
Primary HOA Phone
303-394-2377
Primary HOA Amenities
Bike Storage, Clubhouse, Elevator(s), Fitness Center, Garden Area, Gated, On Site Management, Parking, Pond Seasonal, Pool, Spa/Hot Tub, Storage, Tennis Court(s), Trail(s)
Primary HOA Fees Included
Reserves, Gas, Heat, Insurance, Irrigation, Maintenance Grounds, Maintenance Structure, Recycling, Security, Sewer, Snow Removal, Trash, Water
Primary HOA Fees
720.00
Primary HOA Fees Frequency
Monthly
Location
Schools
Elementary School
Denver Green
Middle School
Denver Green
High School
George Washington
Walk Score®
Contact me about this property
Susan Duncan
RE/MAX Professionals
6020 Greenwood Plaza Boulevard
Greenwood Village, CO 80111, USA
6020 Greenwood Plaza Boulevard
Greenwood Village, CO 80111, USA
- Invitation Code: duncanhomes
- susanduncanhomes@comcast.net
- https://SusanDuncanHomes.com
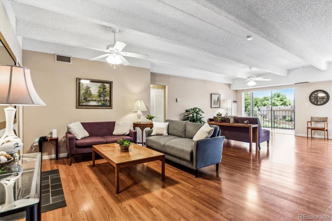
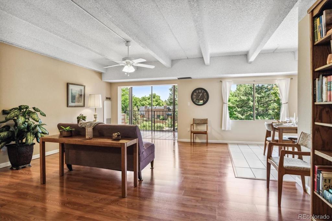
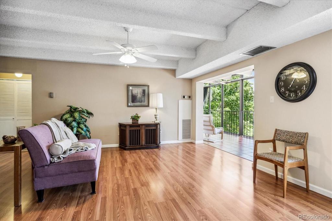
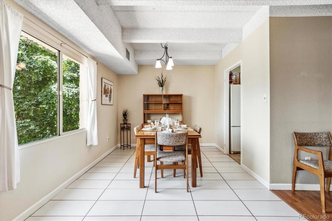
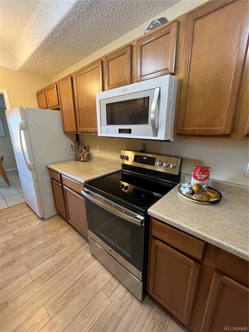
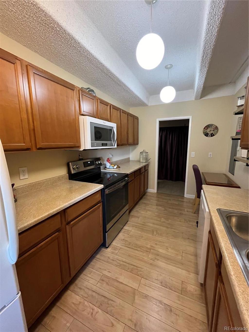
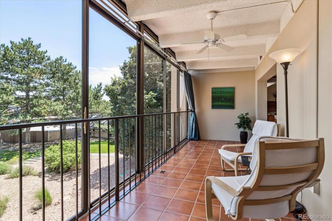
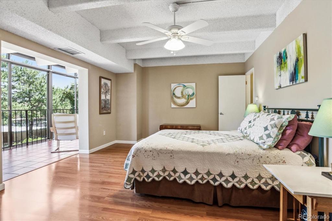
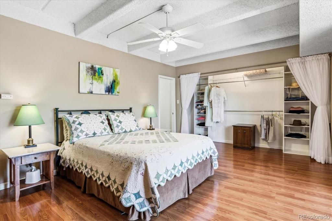
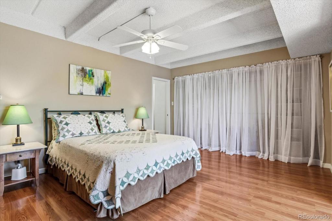
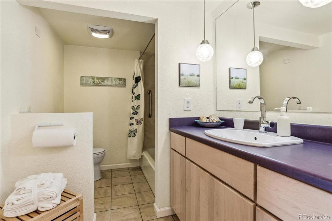
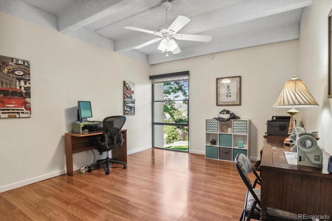
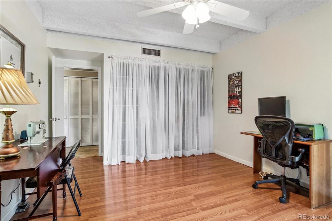
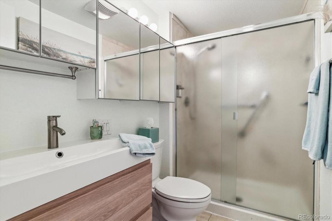
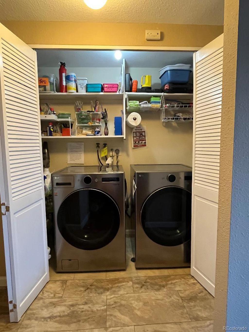
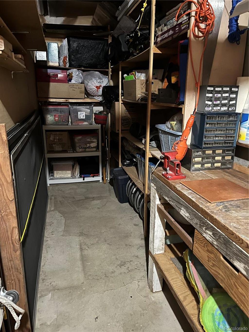
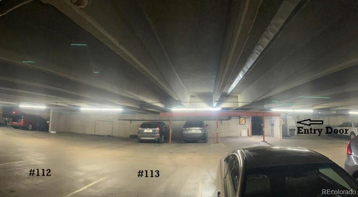
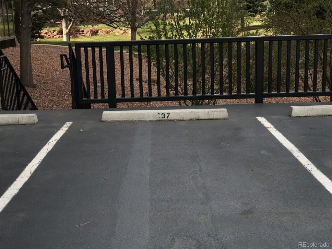
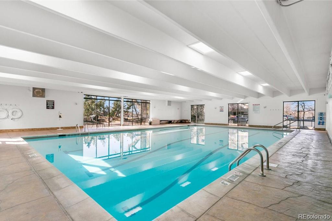
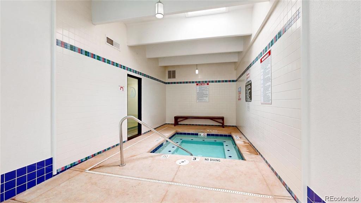
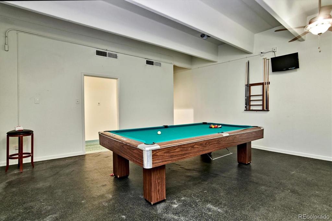
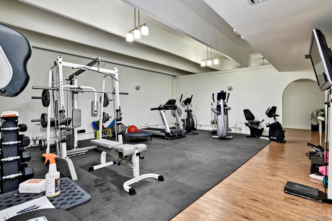
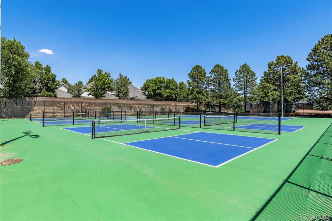
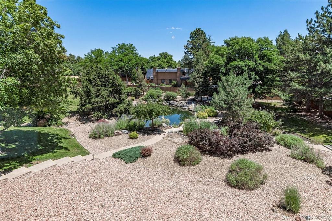
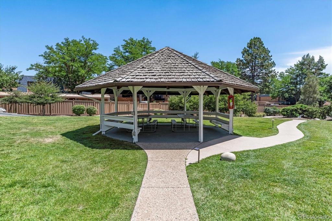
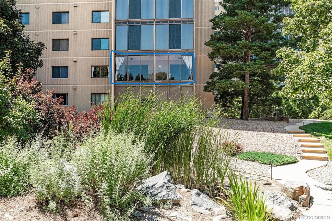
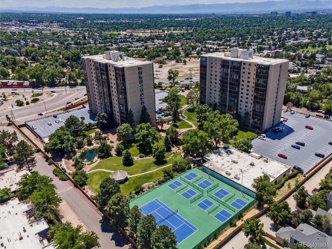
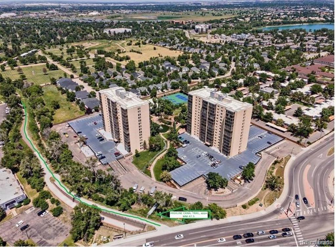
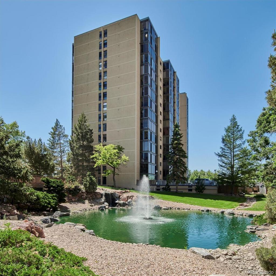
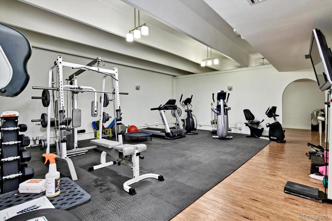
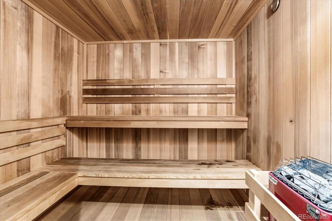
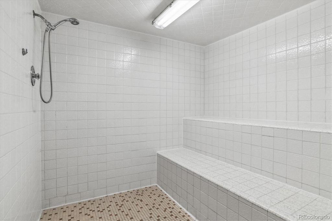
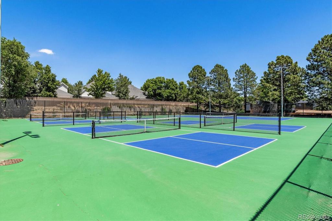
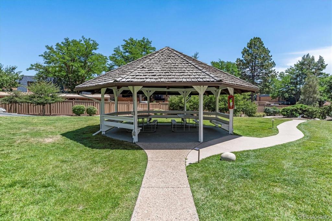
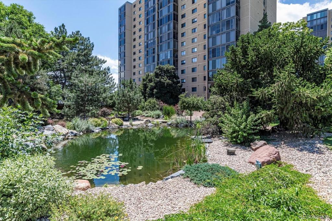
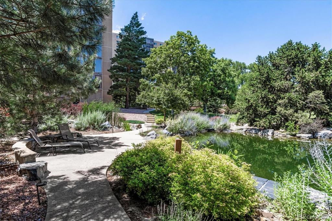
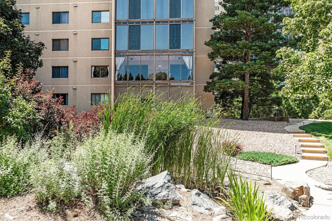
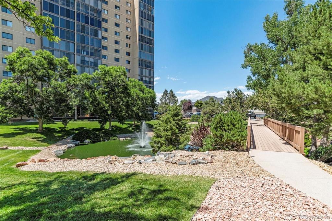
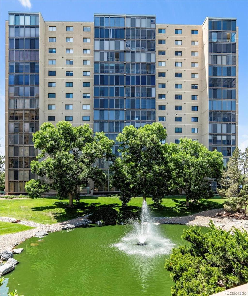
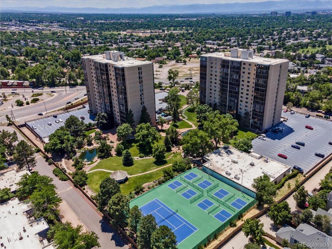
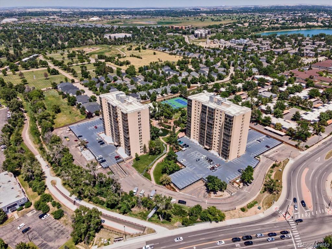
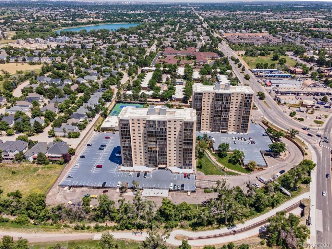
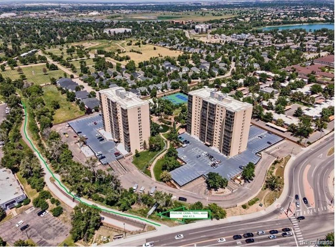
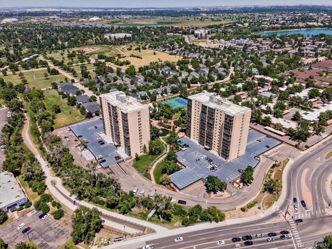
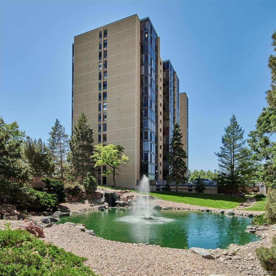


 Menu
Menu
 Schedule a Showing
Schedule a Showing

