7865 E Mississippi Avenue #408
Denver, CO 80247 — Denver county
Price
$319,900
Sqft
1628.00 SqFt
Baths
2
Beds
2
Description
Lovely, bright, and cheery 2 Br/2 Ba condo in Candlewyck Condominiums, a high-rise community with two towers surrounded by 7 beautifully manicured acres. This sought after sunny corner/end unit features large glass windows allowing for eastern views of the grounds including the pond with soothing water features, mature trees, grassy areas, and amazing sunrise vistas. Beautiful views year-round. Nicely appointed with granite countertops, instant hot water feature in kitchen, stainless steel appliances, (including brand new dishwasher and refrigerator), a spacious living room with decorative fireplace and a separate wet bar. The primary bedroom suite offers lots of closet space and a roomy bathroom with an additional closet, dual sinks, a jetted tub, and another guest bath with a shower. The unit has a full-sized washer/dryer, two deeded underground garage spaces, and one deeded outdoor parking space. Additional amenities include two storage lockers, a fitness center, an indoor swimming pool, a hot tub, a sauna, tennis courts, and a special events room. There are also EV charging stations! The building is adjacent to the High Line Canal trail walking and biking paths. County records indicate 1,428 square feet. However, the lanai features approximately 200 additional sq ft of year around use to enjoy the views. This unit is at a fantastic price point, a great starter condo or perfect for downsizing.
Property Level and Sizes
SqFt Lot
0.00
Lot Features
Granite Counters, High Speed Internet, No Stairs, Open Floorplan, Smoke Free, Wet Bar
Common Walls
End Unit
Interior Details
Interior Features
Granite Counters, High Speed Internet, No Stairs, Open Floorplan, Smoke Free, Wet Bar
Appliances
Dishwasher, Disposal, Dryer, Microwave, Refrigerator, Self Cleaning Oven, Washer
Laundry Features
In Unit
Electric
Central Air
Flooring
Carpet, Tile
Cooling
Central Air
Heating
Natural Gas
Utilities
Cable Available, Electricity Available, Electricity Connected, Internet Access (Wired), Natural Gas Connected, Phone Available
Exterior Details
Lot View
Water
Water
Public
Sewer
Public Sewer
Land Details
Road Frontage Type
Public
Road Surface Type
Paved
Garage & Parking
Exterior Construction
Roof
Other
Construction Materials
Brick, Frame
Window Features
Window Coverings
Security Features
Carbon Monoxide Detector(s), Key Card Entry, Secured Garage/Parking, Security Entrance, Smoke Detector(s)
Builder Source
Public Records
Financial Details
Previous Year Tax
1453.64
Year Tax
2023
Primary HOA Name
Candlewyck Condos
Primary HOA Phone
303-394-2377
Primary HOA Amenities
Bike Storage, Clubhouse, Coin Laundry, Elevator(s), Fitness Center, Garden Area, Gated, Laundry, On Site Management, Parking, Pond Seasonal, Pool, Sauna, Security, Spa/Hot Tub, Tennis Court(s)
Primary HOA Fees Included
Gas, Heat, Insurance, Maintenance Grounds, Maintenance Structure, Recycling, Security, Sewer, Snow Removal, Trash, Water
Primary HOA Fees
720.00
Primary HOA Fees Frequency
Monthly
Location
Schools
Elementary School
Denver Green
Middle School
Hill
High School
George Washington
Walk Score®
Contact me about this property
Susan Duncan
RE/MAX Professionals
6020 Greenwood Plaza Boulevard
Greenwood Village, CO 80111, USA
6020 Greenwood Plaza Boulevard
Greenwood Village, CO 80111, USA
- Invitation Code: duncanhomes
- susanduncanhomes@comcast.net
- https://SusanDuncanHomes.com
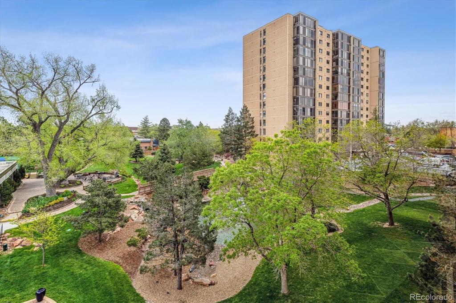
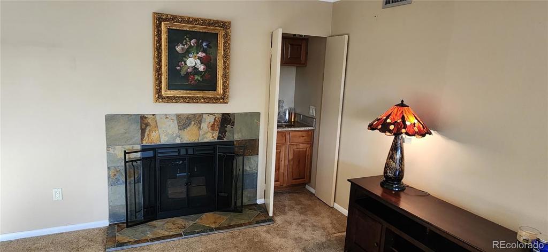
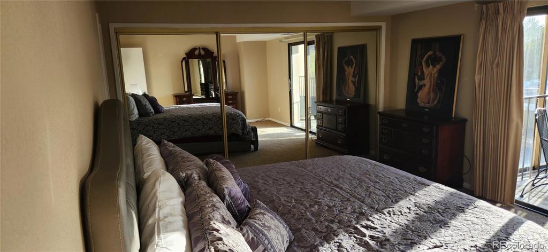
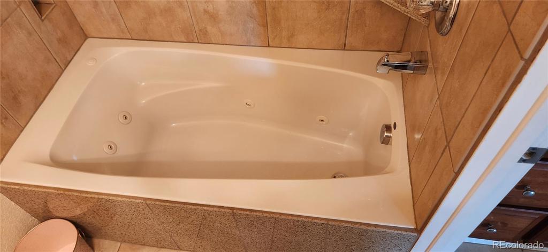
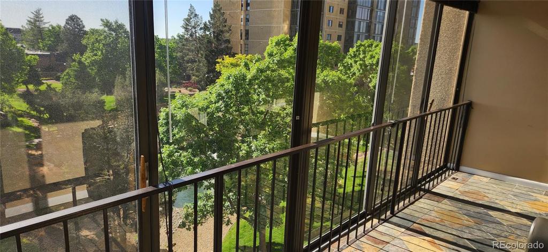
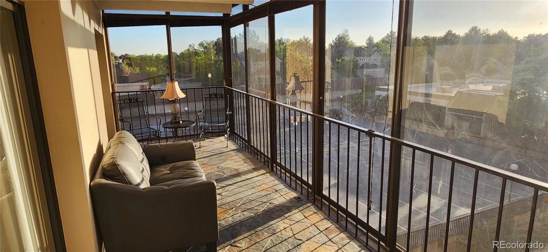
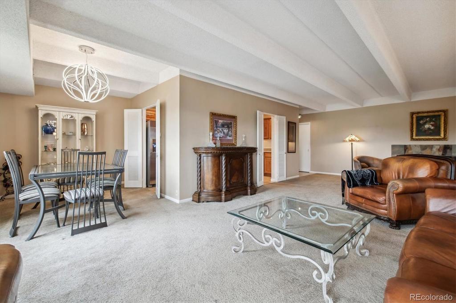
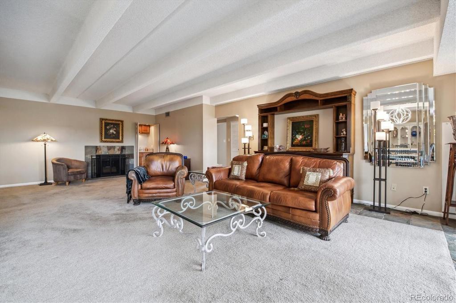
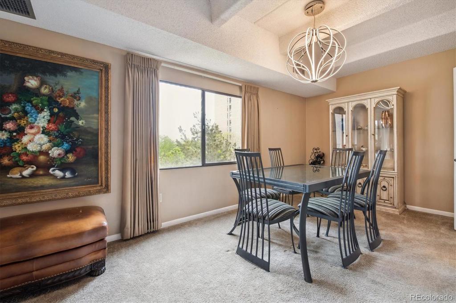
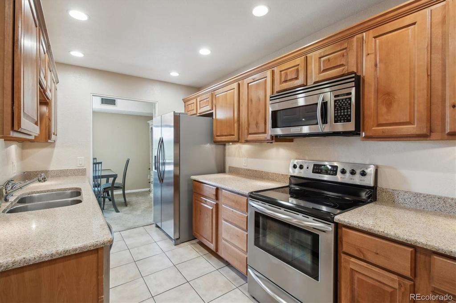
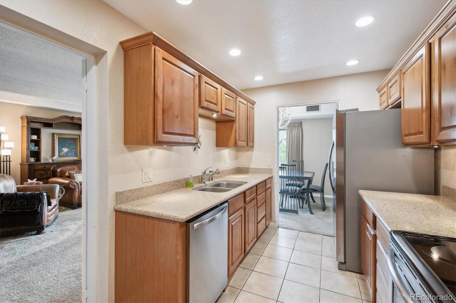
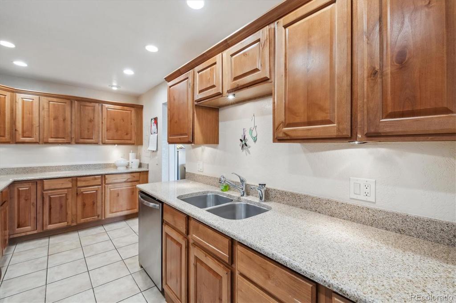
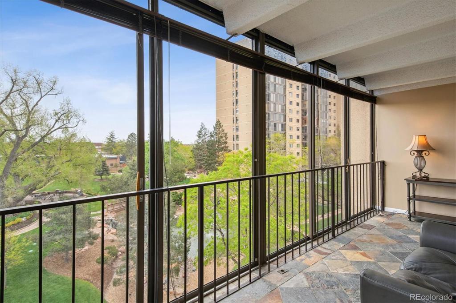
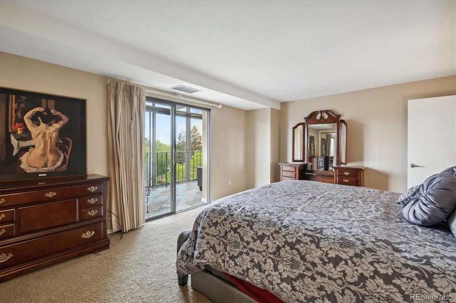
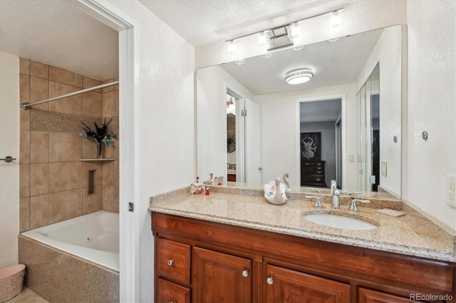
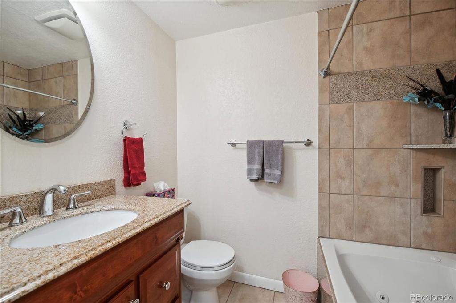
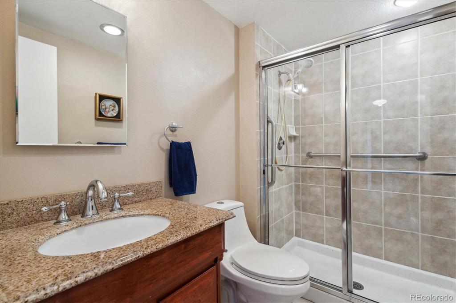
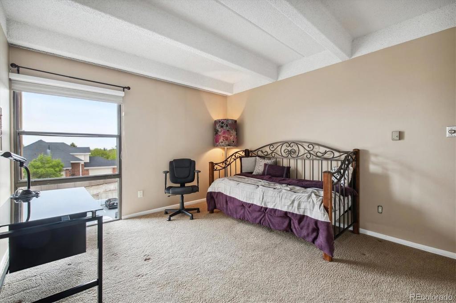
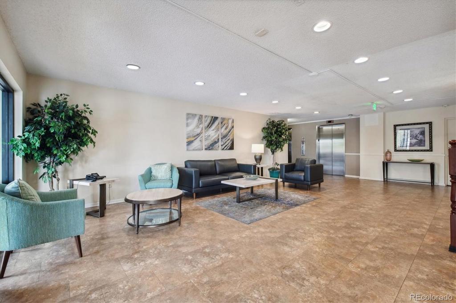
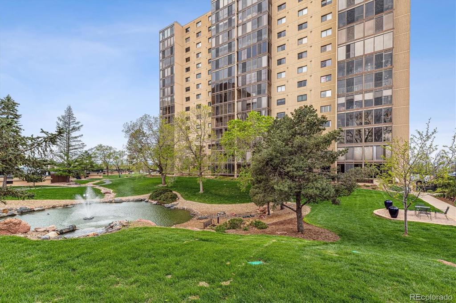
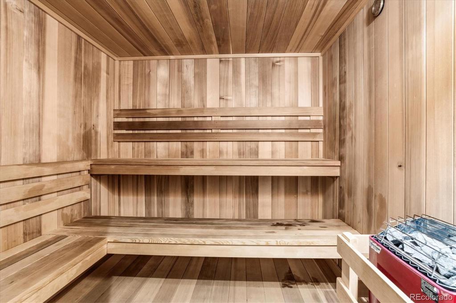
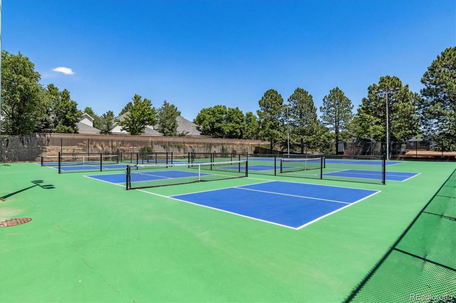
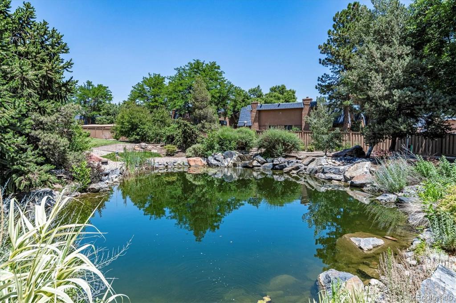
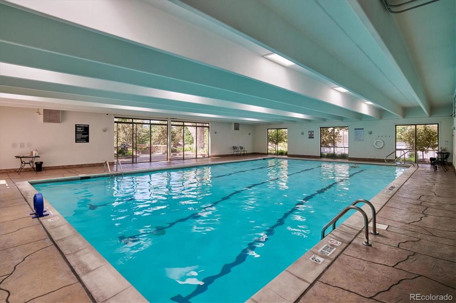
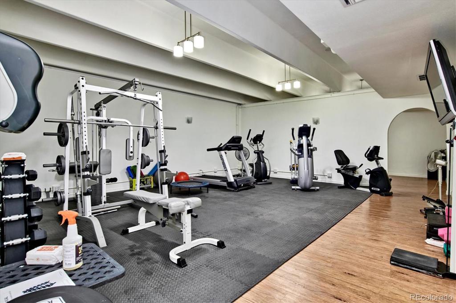


 Menu
Menu


