7877 E Mississippi Avenue #1208
Denver, CO 80247 — Denver county
Price
$300,000
Sqft
1428.00 SqFt
Baths
2
Beds
2
Description
Experience the serenity and assurance of 24-hour gated security, within a professionally manicured resort-like community. Ideally situated, this central location offers easy access to Downtown, the Cherry Creek area, and a variety of shopping, dining, parks, and entertainment options. Just a few steps away is the Highline Canal, perfect for invigorating runs, leisurely walks, scenic bike rides or stroll around the seven-acre expanse of the common grounds. This home has been thoughtfully updated to feature brand new carpeting, upscale luxury vinyl flooring, and contemporary paint throughout. This unit has two bedrooms plus a bonus room that can be used as a den office, bar/lounge or reading room. The open layout is designed for comfort, including a spacious living area and the added convenience of in-unit laundry. The primary bedroom is a private retreat, with a full ensuite bathroom and ample closet space. Enjoy the abundance of natural light and stunning panoramic views of the sunrise from the full-length sun porch, perched on the 12th floor with floor-to-ceiling windows. Enjoy the unique perspective from this corner unit, which opens to the north and east, offering views of the common grounds, sports courts, and the eastern plains. The living and dining area flow seamlessly together, leading to a versatile extra room that can be transformed into a den, office, or wet bar area. The walkthrough galley kitchen has abundant counter space and storage. Parking is a breeze with two reserved covered parking spaces, an additional outdoor space, and ample guest parking. Extra conveniences include two separate storage units. The array of amenities is truly impressive, featuring a Koi pond, water fountain, outdoor entertainment area, sports courts, fitness center, indoor swimming pool, Jacuzzi, hot tub, sauna, a party room available for rent, community grills, card tables, and pool tables—all designed to enhance your Colorado lifestyle.
Property Level and Sizes
SqFt Lot
0.00
Lot Features
Laminate Counters, No Stairs
Interior Details
Interior Features
Laminate Counters, No Stairs
Appliances
Dishwasher, Dryer, Microwave, Oven, Range, Refrigerator
Laundry Features
In Unit, Laundry Closet
Electric
Central Air
Cooling
Central Air
Heating
Forced Air
Exterior Details
Features
Balcony, Barbecue, Elevator, Tennis Court(s), Water Feature
Water
Public
Sewer
Public Sewer
Land Details
Garage & Parking
Parking Features
Asphalt
Exterior Construction
Roof
Unknown
Construction Materials
Steel
Exterior Features
Balcony, Barbecue, Elevator, Tennis Court(s), Water Feature
Security Features
Key Card Entry, Secured Garage/Parking, Security Entrance
Builder Source
Public Records
Financial Details
Previous Year Tax
1942.00
Year Tax
2022
Primary HOA Name
Candlewyck Condominium Association
Primary HOA Phone
303-394-2377
Primary HOA Amenities
Bike Storage, Clubhouse, Elevator(s), Fitness Center, Gated, On Site Management, Parking, Pond Seasonal, Pool, Sauna, Security, Spa/Hot Tub, Storage, Tennis Court(s)
Primary HOA Fees Included
Reserves, Gas, Heat, Insurance, Irrigation, Maintenance Grounds, Maintenance Structure, Recycling, Security, Sewer, Snow Removal, Trash, Water
Primary HOA Fees
720.00
Primary HOA Fees Frequency
Monthly
Location
Schools
Elementary School
Denver Green
Middle School
Denver Green
High School
George Washington
Walk Score®
Contact me about this property
Susan Duncan
RE/MAX Professionals
6020 Greenwood Plaza Boulevard
Greenwood Village, CO 80111, USA
6020 Greenwood Plaza Boulevard
Greenwood Village, CO 80111, USA
- Invitation Code: duncanhomes
- susanduncanhomes@comcast.net
- https://SusanDuncanHomes.com
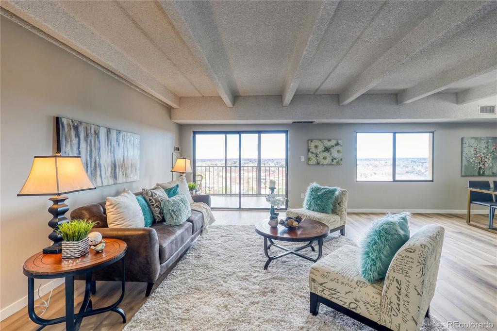

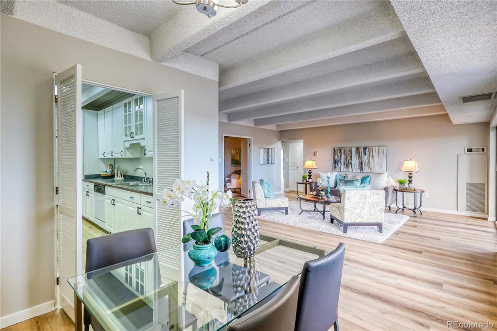
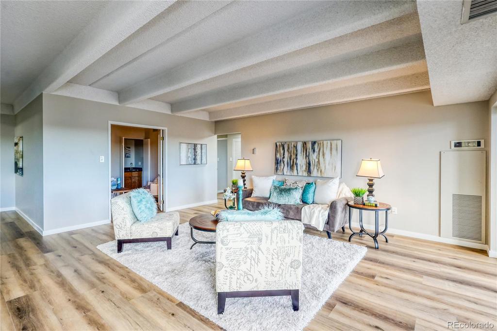
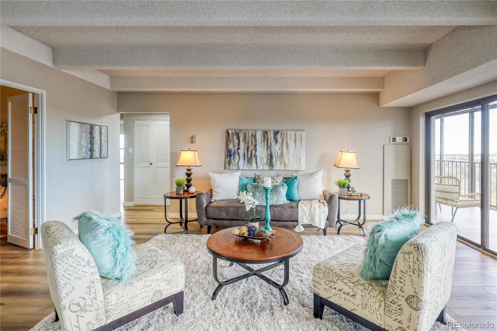
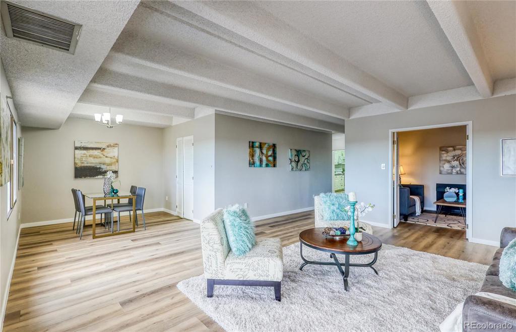
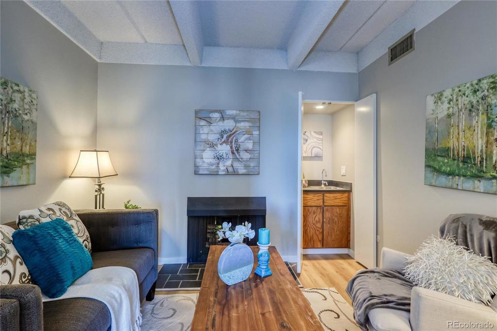
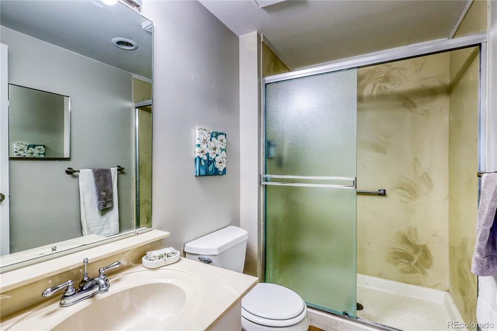

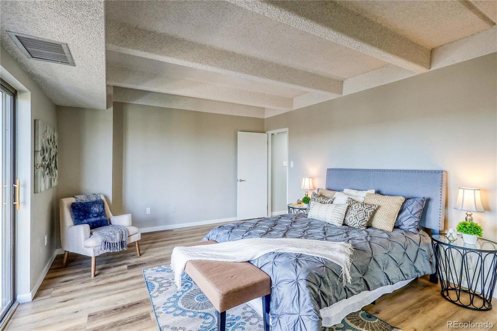
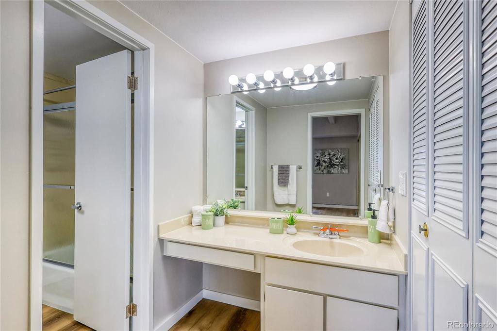
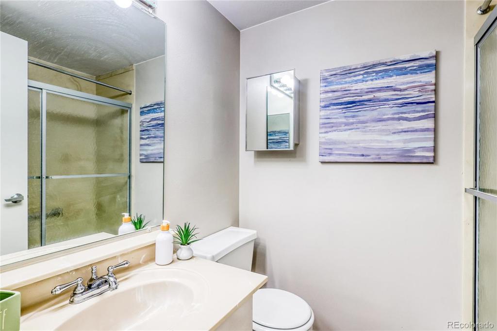
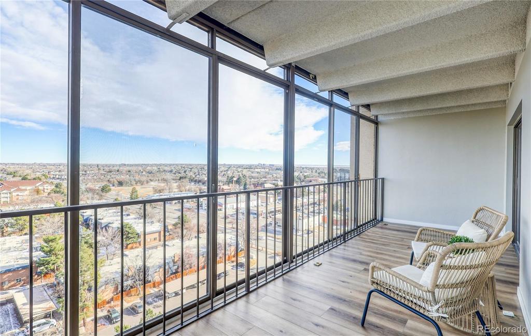
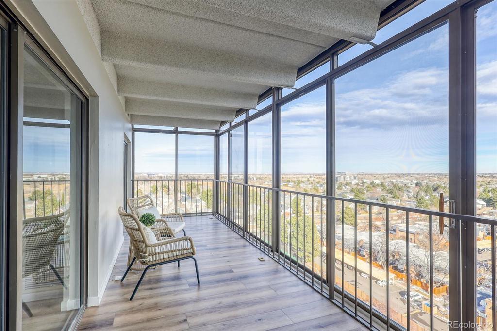
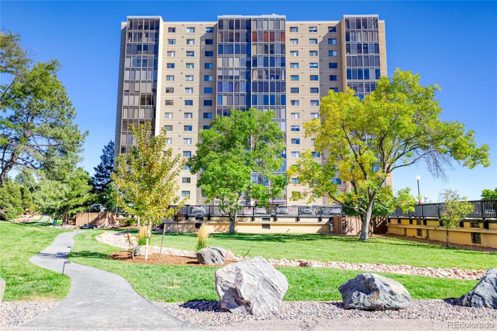
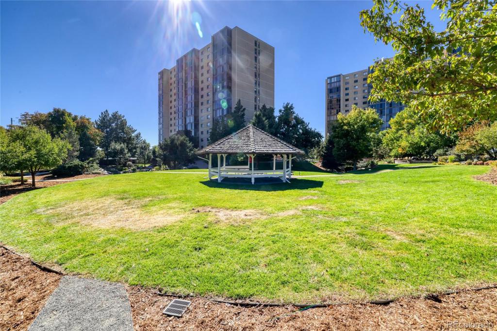
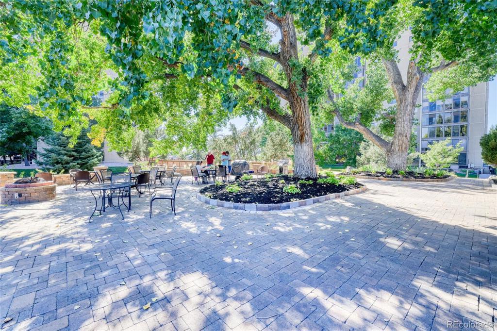
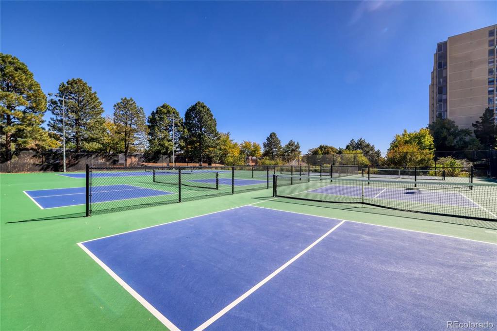
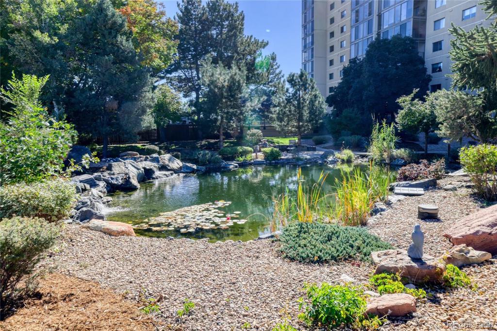
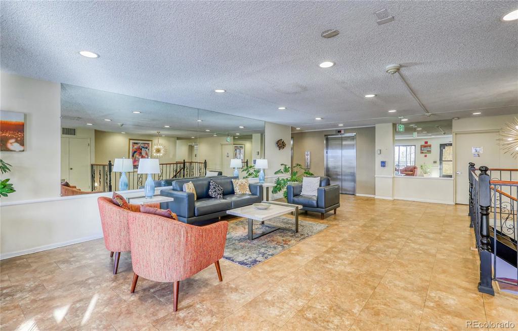
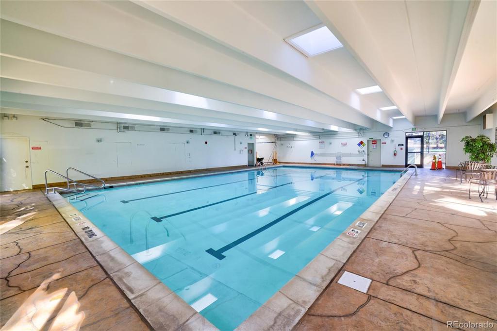

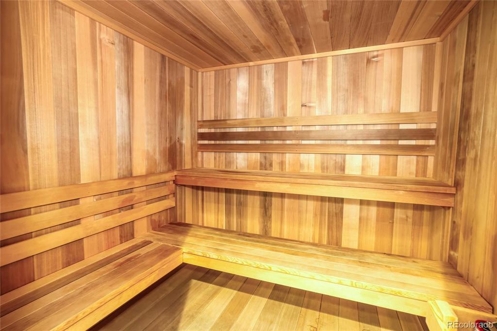
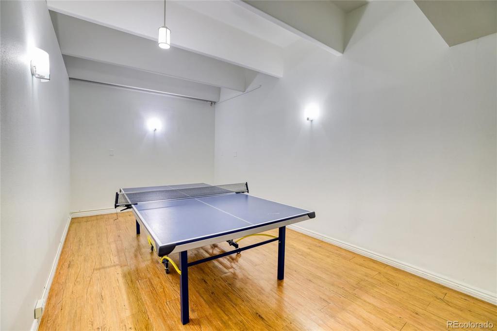



 Menu
Menu


