7877 E Mississippi Avenue #208
Denver, CO 80247 — Denver county
Price
$387,000
Sqft
1628.00 SqFt
Baths
2
Beds
2
Description
Immaculate and updated end unit overlooking the beautiful Candlewyck grounds and pond. Experience living in a park-like setting and watching the sun rise from either the living room, primary suite or lanai while listening to the gentle sounds of the water feature located in the pond. A few of the many outstanding features are designer flooring materials, updated bathrooms, abundant storage, closet organizers, ceiling fans, and a newer electrical panel. The lanai is heated and air conditioned for year-round enjoyment. One of the few units to have TWO side by side deeded garage spaces plus an additional deeded parking space located on the upper deck. Besides all of the storage in the unit, there are two dedicated storage rooms for exclusive use of the homeowner. One located on the second floor just steps from the front door of the unit and the other is oversized with a built-in workbench and shelving located in the well lighted and secure basement. NOTE: The heat and air conditioning expenses are included in the monthly HOA fees. The gated Candlewyck community is situated on 7 acres and has a perfect location just 25 minutes to downtown Denver and DIA, 20 minutes to DTC, 15 minutes to Cherry Creek and 5 minutes to Lowry Town Center. The Highline Trail System is adjacent to the property with easy access to over 100 miles of off-road biking and horse back riding paths. Check out all of the outstanding on-site amenities including Pickle Ball courts which were recently added. Candlewyck owners and residents are bound by various provisions regarding animals on the property including service and ESA animals. Purchasers must review and accept those provisions before closing.
Property Level and Sizes
SqFt Lot
0.00
Lot Features
Built-in Features, Ceiling Fan(s), Entrance Foyer, Five Piece Bath, High Ceilings, Laminate Counters, No Stairs, Open Floorplan, Primary Suite, Smoke Free
Foundation Details
Slab
Common Walls
End Unit,2+ Common Walls
Interior Details
Interior Features
Built-in Features, Ceiling Fan(s), Entrance Foyer, Five Piece Bath, High Ceilings, Laminate Counters, No Stairs, Open Floorplan, Primary Suite, Smoke Free
Appliances
Dishwasher, Disposal, Dryer, Microwave, Range, Refrigerator, Washer
Electric
Central Air
Flooring
Laminate, Tile
Cooling
Central Air
Heating
Forced Air
Utilities
Cable Available, Electricity Connected, Natural Gas Connected
Exterior Details
Features
Elevator, Fire Pit, Gas Grill, Lighting, Spa/Hot Tub, Tennis Court(s), Water Feature
Lot View
Lake,Water
Water
Public
Sewer
Public Sewer
Land Details
Road Frontage Type
Public Road
Road Responsibility
Public Maintained Road
Road Surface Type
Paved
Garage & Parking
Parking Spaces
2
Parking Features
Exterior Access Door, Guest, Heated Garage, Lighted, Underground
Exterior Construction
Roof
Unknown
Construction Materials
Concrete
Architectural Style
Urban Contemporary
Exterior Features
Elevator, Fire Pit, Gas Grill, Lighting, Spa/Hot Tub, Tennis Court(s), Water Feature
Window Features
Window Coverings
Security Features
24 Hour Security,Carbon Monoxide Detector(s),Secured Garage/Parking,Security Entrance,Security System,Smart Cameras,Smart Locks,Smoke Detector(s)
Financial Details
PSF Total
$237.71
PSF Finished
$237.71
PSF Above Grade
$237.71
Previous Year Tax
1562.00
Year Tax
2021
Primary HOA Management Type
Professionally Managed
Primary HOA Name
Candlewyck Condominium Association
Primary HOA Phone
303-394-2377
Primary HOA Amenities
Bike Storage,Clubhouse,Coin Laundry,Elevator(s),Fitness Center,Gated,On Site Management,Parking,Pond Seasonal,Pool,Sauna,Security,Spa/Hot Tub,Storage,Tennis Court(s),Trail(s)
Primary HOA Fees Included
Capital Reserves, Heat, Insurance, Irrigation Water, Maintenance Grounds, Maintenance Structure, Recycling, Security, Sewer, Snow Removal, Trash, Water
Primary HOA Fees
675.00
Primary HOA Fees Frequency
Monthly
Primary HOA Fees Total Annual
8100.00
Location
Schools
Elementary School
Denver Green
Middle School
Denver Green
High School
George Washington
Walk Score®
Contact me about this property
Susan Duncan
RE/MAX Professionals
6020 Greenwood Plaza Boulevard
Greenwood Village, CO 80111, USA
6020 Greenwood Plaza Boulevard
Greenwood Village, CO 80111, USA
- Invitation Code: duncanhomes
- susanduncanhomes@comcast.net
- https://SusanDuncanHomes.com
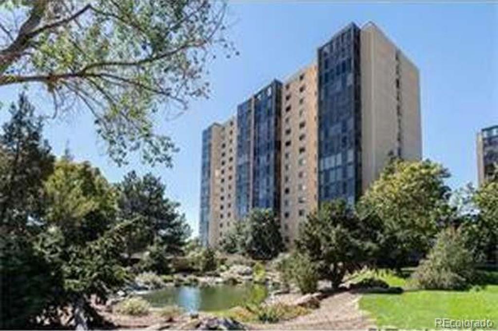
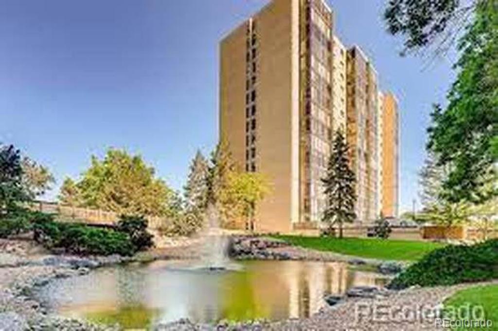
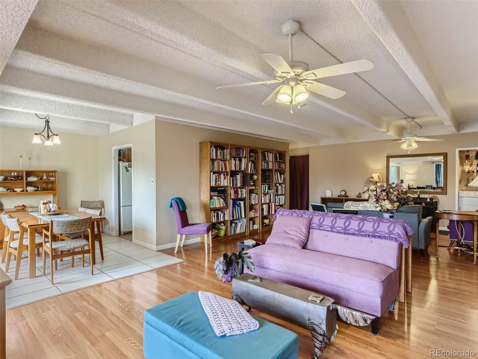
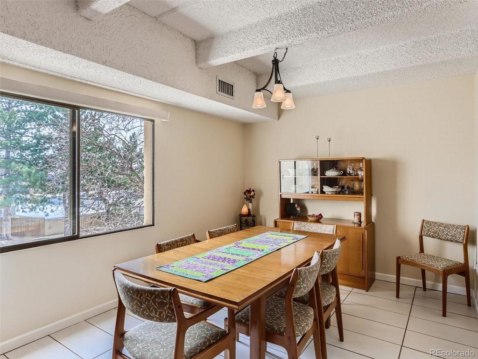
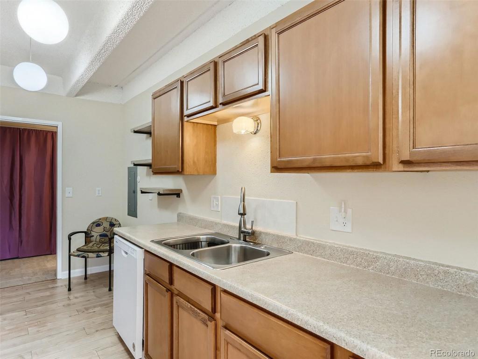
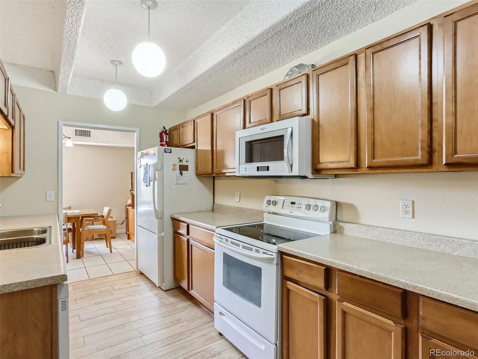
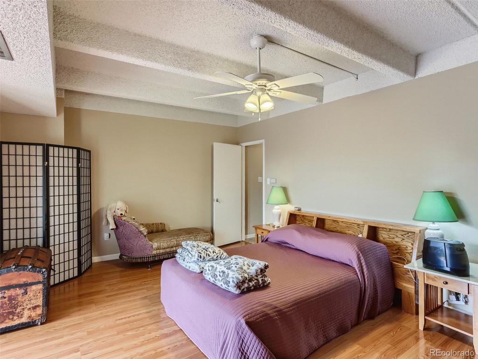
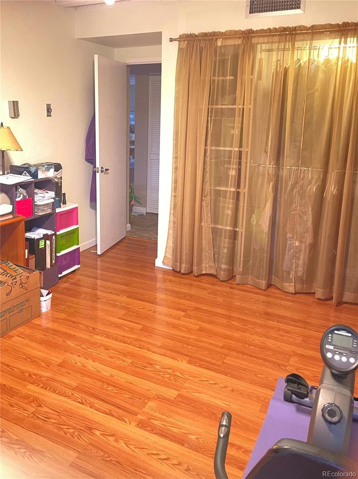
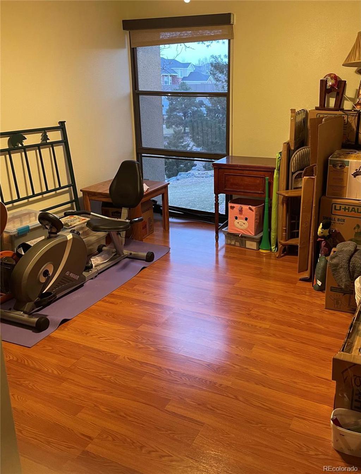
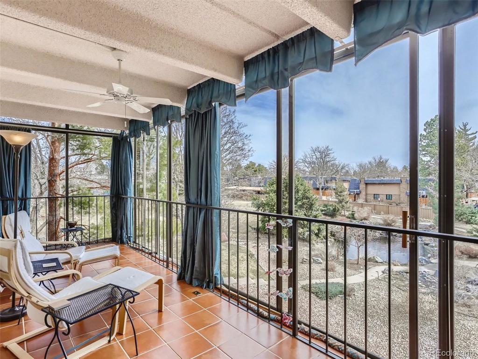
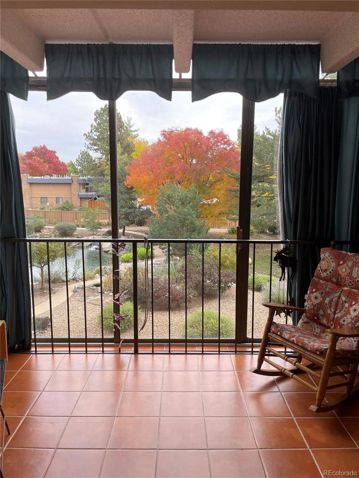
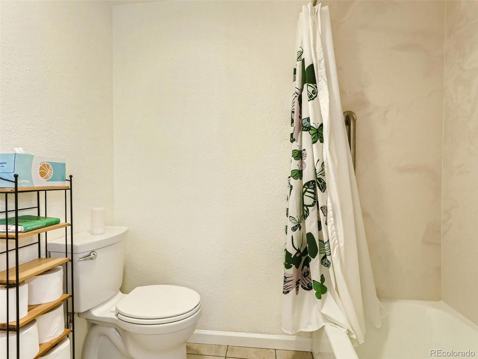
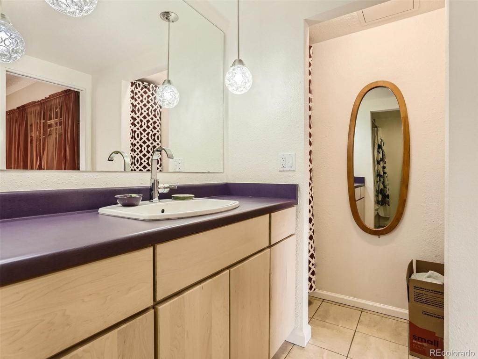
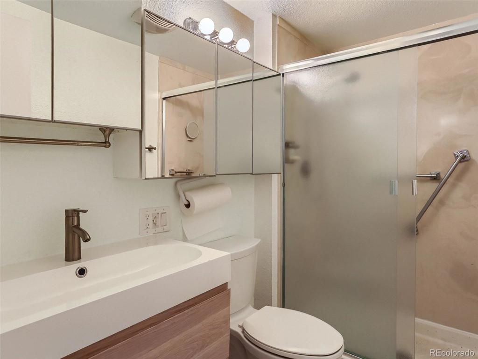
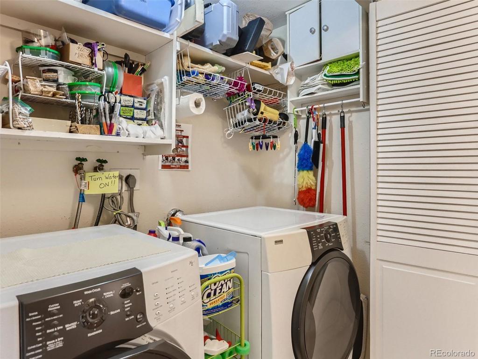
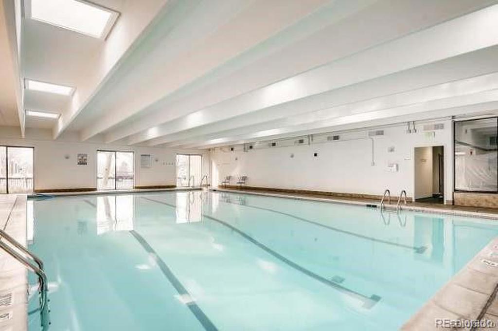
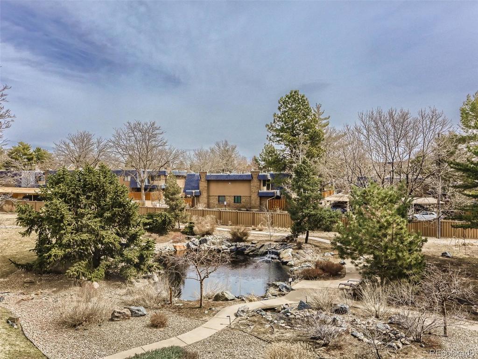
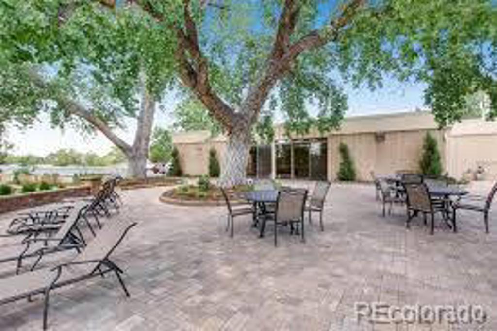
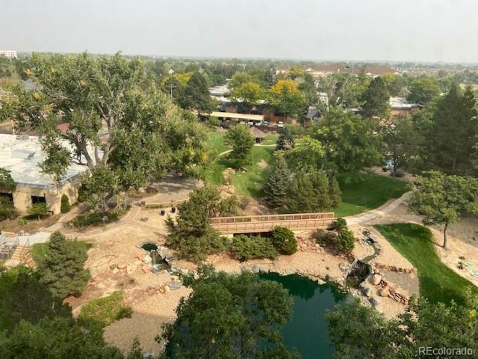
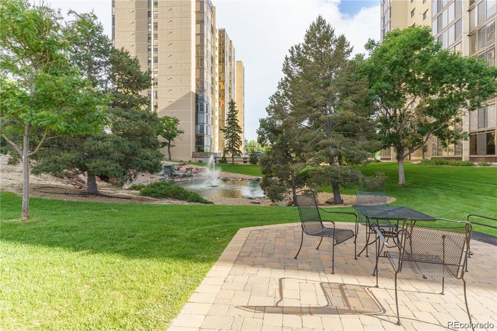
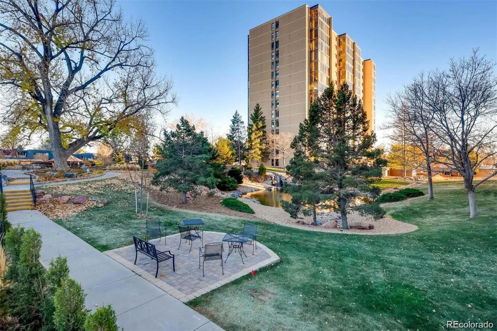
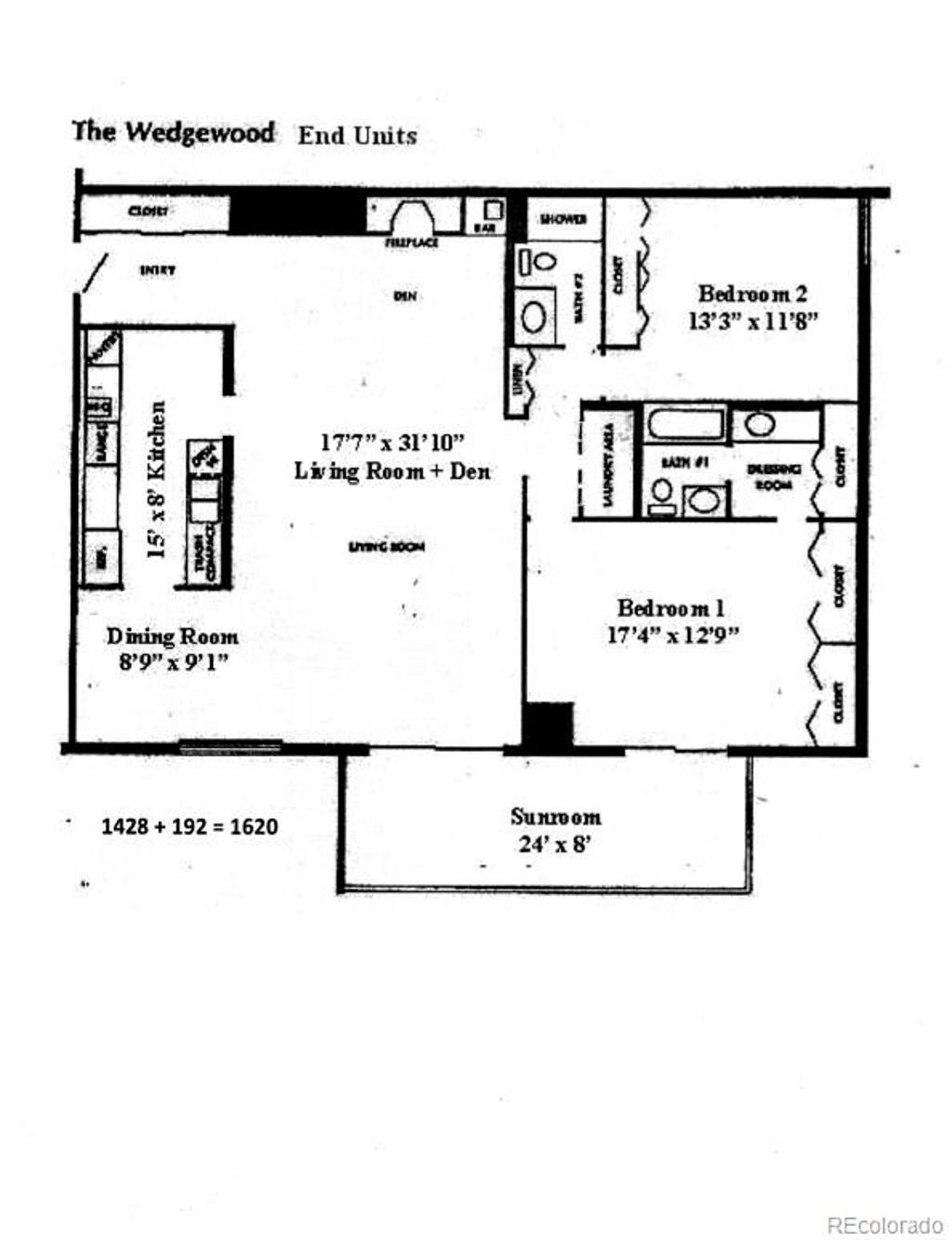


 Menu
Menu
 Schedule a Showing
Schedule a Showing

