7877 E Mississippi Avenue #505
Denver, CO 80247 — Denver county
Price
$305,000
Sqft
1394.00 SqFt
Baths
2
Beds
2
Description
VIEWS OF THE CITY AND THE MOUNTAINS!! An amazing opportunity to own a west facing unit at a remarkable price. The home is immaculate, move-in ready and awaits a new owner's decorator touches. The open floor plan allows for incredible vistas from the living room, dining room, and the lanai which has floor to ceiling windows on three sides. In addition to the spacious storage areas in the home, there is a large storage area in the basement assigned to the exclusive use of the owner. Relish the beautiful sunsets from the comfort of your home or take a leisurely stroll through the 7-acre gated community with ponds and walking trails. The over-sized patio with a fire pit and gazebo are perfect for entertaining or lounging on a lazy evening. Activities abound including tennis and pickle ball courts. Enjoy the pool, sauna, hot tub, work-out facility, pool room and community room located in the club house. Electric car charging stations have recently been added. Candlewyck is conveniently located 25 minutes from LoDo and DIA, 15 minutes from the Denver Tech Center and Cherry Creek and only 5 minutes from the many facilities and great restaurants in Lowry. Candlewyck abides by pet restrictions. It is a no dog community subject to governmental guidelines regarding service and emotional support animals. HOA dues will increase with the March 1, 2024, payment to $720/month with a one-time monthly assessment of $2,400 on May 1, 2024. Contact the listing agent or the on-site management office for additional information.
Property Level and Sizes
SqFt Lot
0.00
Lot Features
Ceiling Fan(s), Entrance Foyer, High Ceilings, No Stairs, Open Floorplan, Primary Suite, Smoke Free, Walk-In Closet(s), Wet Bar
Foundation Details
Slab
Common Walls
2+ Common Walls
Interior Details
Interior Features
Ceiling Fan(s), Entrance Foyer, High Ceilings, No Stairs, Open Floorplan, Primary Suite, Smoke Free, Walk-In Closet(s), Wet Bar
Appliances
Dishwasher, Disposal, Dryer, Range, Refrigerator, Washer
Laundry Features
In Unit
Electric
Central Air
Flooring
Carpet, Tile
Cooling
Central Air
Heating
Forced Air, Hot Water
Utilities
Cable Available, Electricity Connected, Internet Access (Wired)
Exterior Details
Features
Balcony, Barbecue, Elevator, Fire Pit, Gas Grill, Lighting, Spa/Hot Tub, Tennis Court(s), Water Feature
Lot View
City, Mountain(s)
Water
Public
Sewer
Public Sewer
Land Details
Road Frontage Type
Public
Road Responsibility
Public Maintained Road
Road Surface Type
Paved
Garage & Parking
Parking Features
Electric Vehicle Charging Station(s), Exterior Access Door, Guest, Heated Garage, Lighted, Smart Garage Door, Underground
Exterior Construction
Roof
Other
Construction Materials
Concrete
Exterior Features
Balcony, Barbecue, Elevator, Fire Pit, Gas Grill, Lighting, Spa/Hot Tub, Tennis Court(s), Water Feature
Window Features
Window Coverings, Window Treatments
Security Features
Carbon Monoxide Detector(s), Key Card Entry, Secured Garage/Parking, Security Entrance, Security Service, Smart Cameras, Smart Security System, Smoke Detector(s)
Builder Source
Public Records
Financial Details
Previous Year Tax
1226.00
Year Tax
2022
Primary HOA Name
Candlewyck Condominiums
Primary HOA Phone
303-394-2377
Primary HOA Amenities
Clubhouse, Coin Laundry, Elevator(s), Fitness Center, Gated, Laundry, On Site Management, Parking, Pond Seasonal, Pool, Sauna, Security, Spa/Hot Tub, Storage, Tennis Court(s), Trail(s)
Primary HOA Fees Included
Reserves, Heat, Insurance, Irrigation, Maintenance Grounds, Maintenance Structure, Recycling, Security, Sewer, Snow Removal, Trash, Water
Primary HOA Fees
675.00
Primary HOA Fees Frequency
Monthly
Location
Schools
Elementary School
Denver Green
Middle School
Denver Green
High School
George Washington
Walk Score®
Contact me about this property
Susan Duncan
RE/MAX Professionals
6020 Greenwood Plaza Boulevard
Greenwood Village, CO 80111, USA
6020 Greenwood Plaza Boulevard
Greenwood Village, CO 80111, USA
- Invitation Code: duncanhomes
- susanduncanhomes@comcast.net
- https://SusanDuncanHomes.com
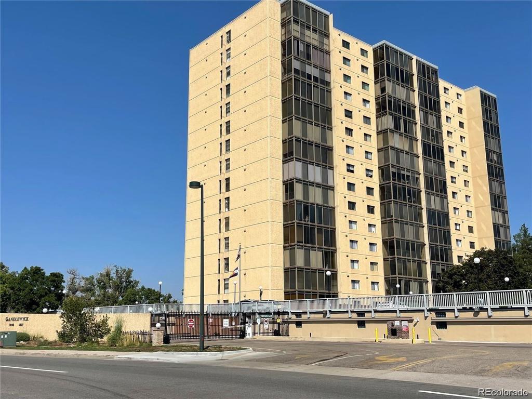
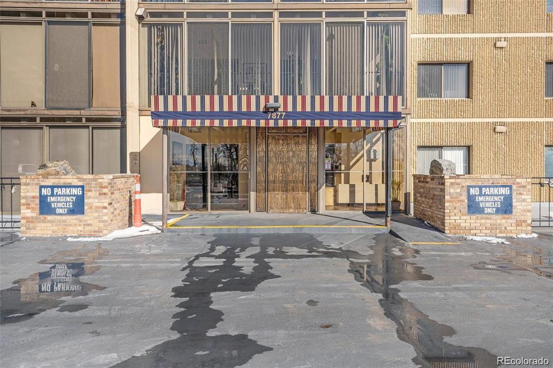
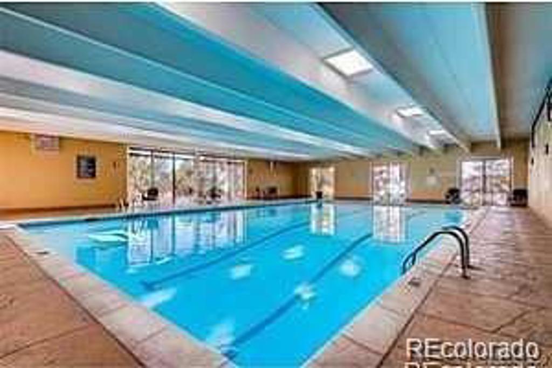
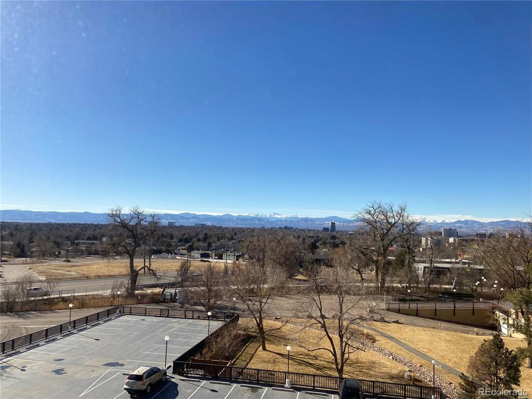
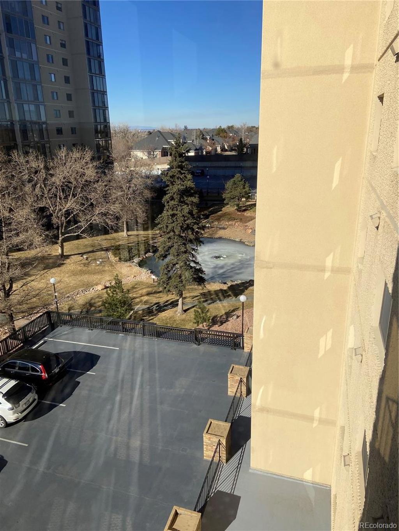
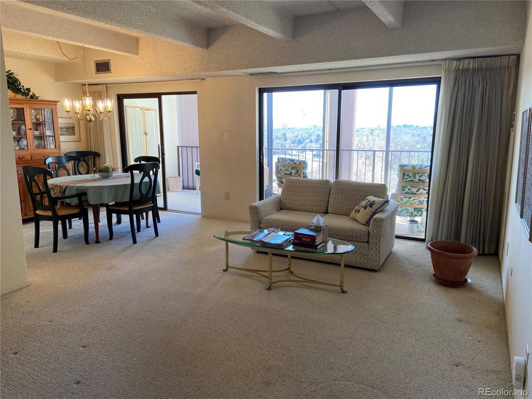
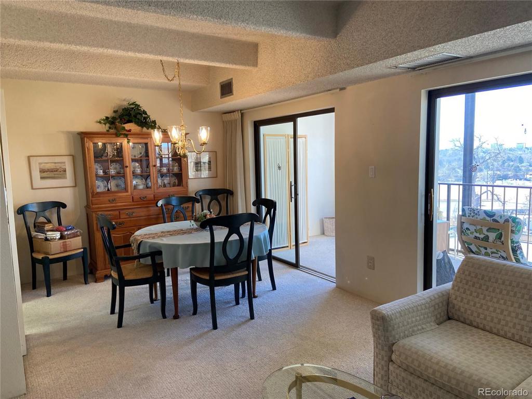
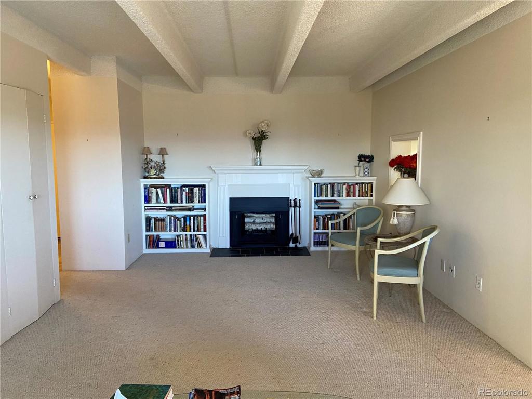
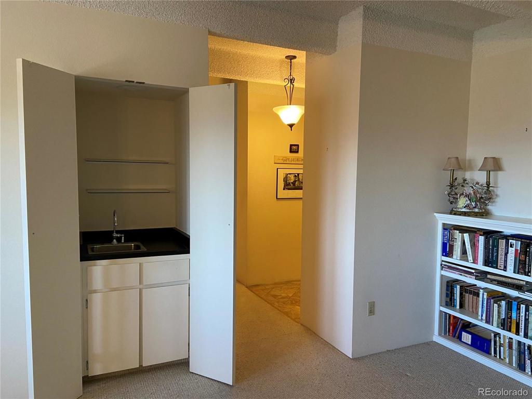
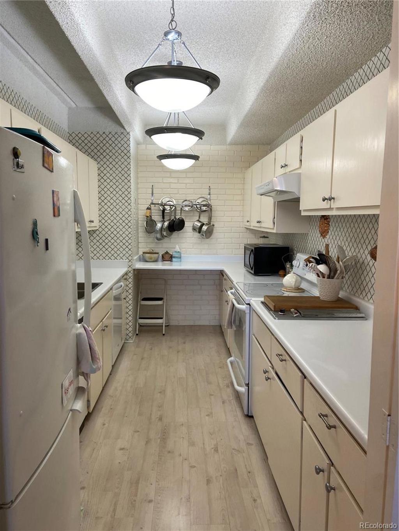
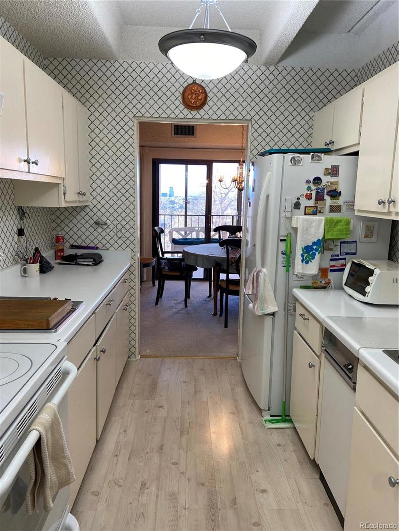
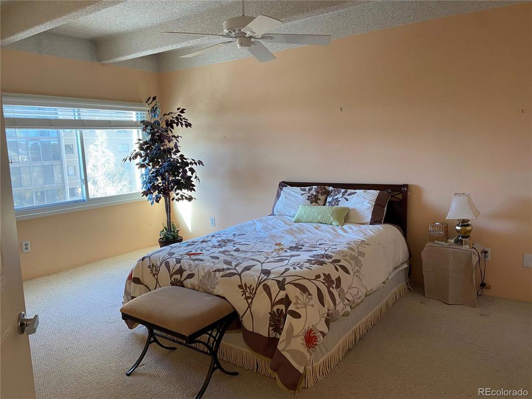
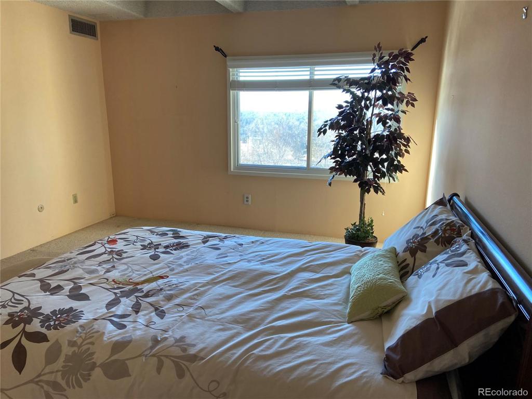
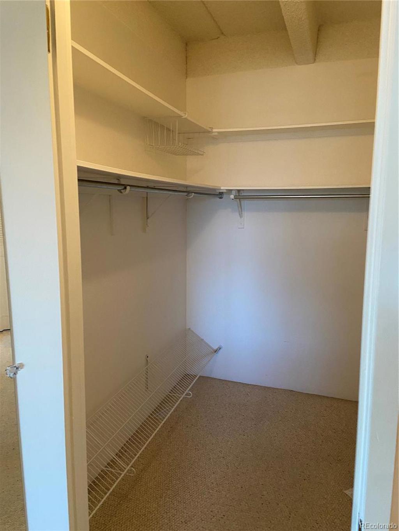
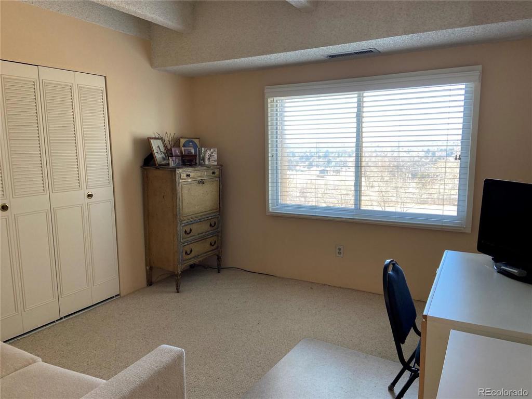
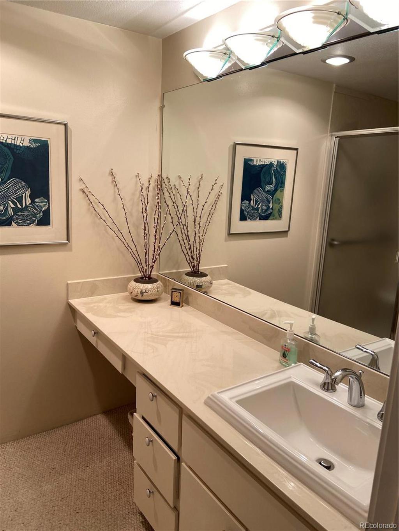
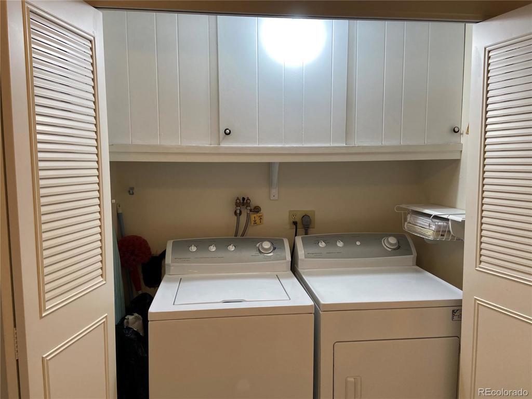


 Menu
Menu


